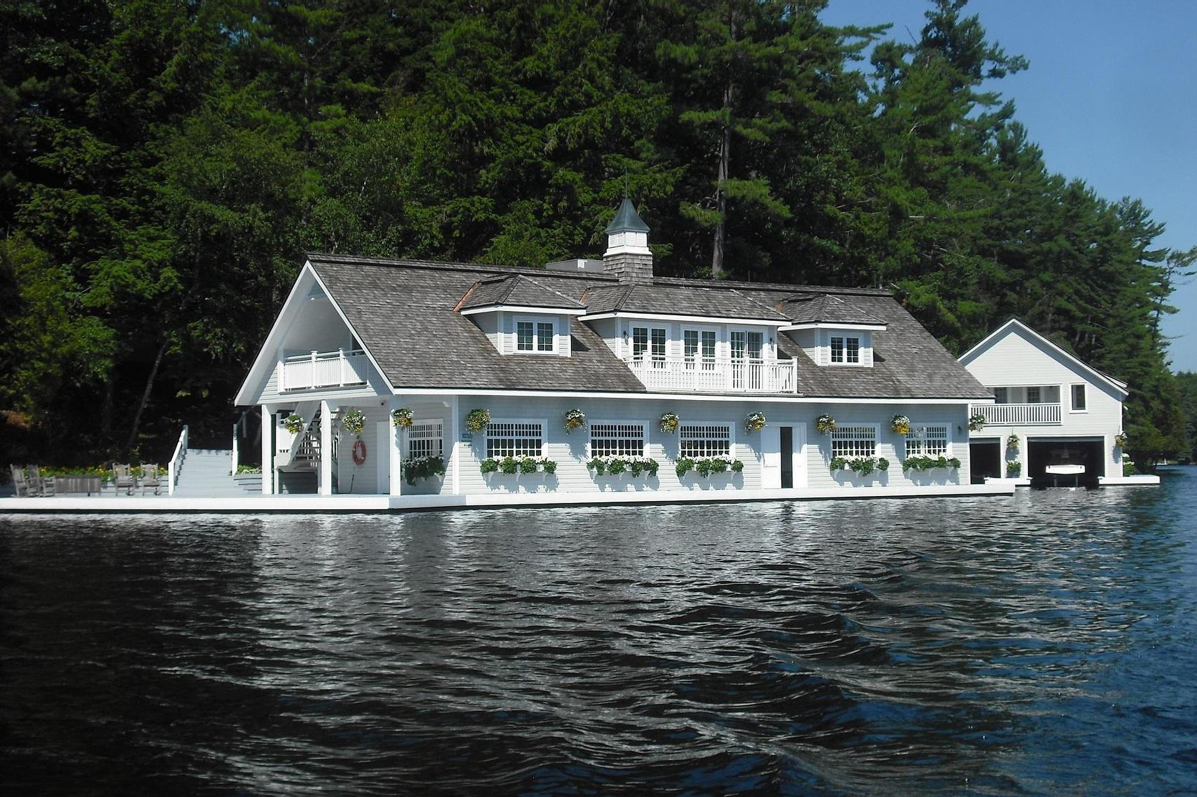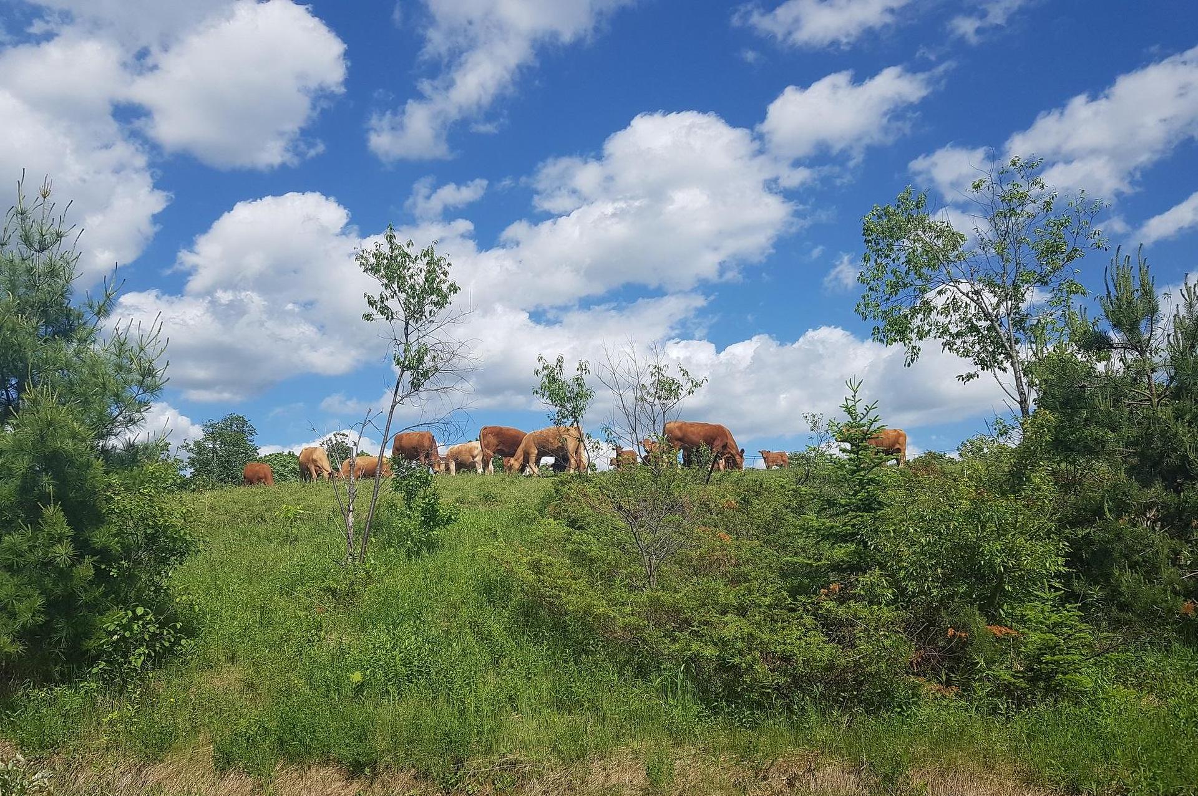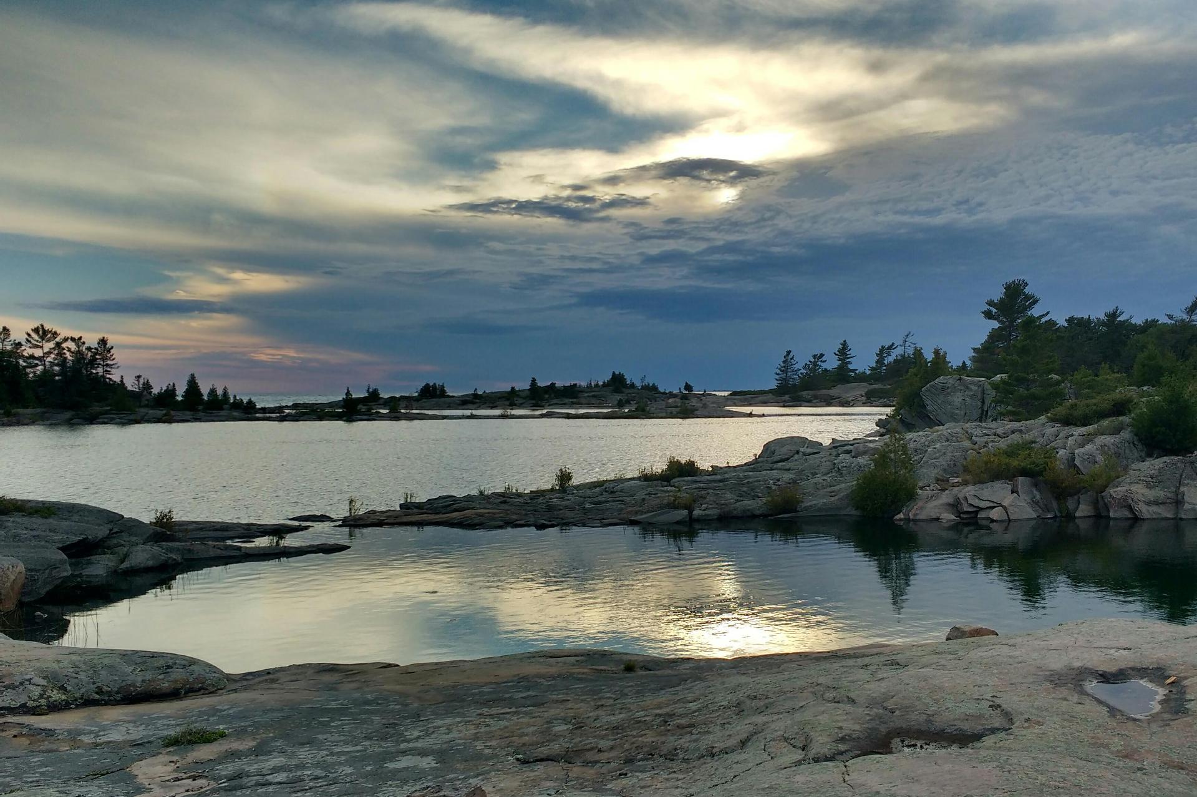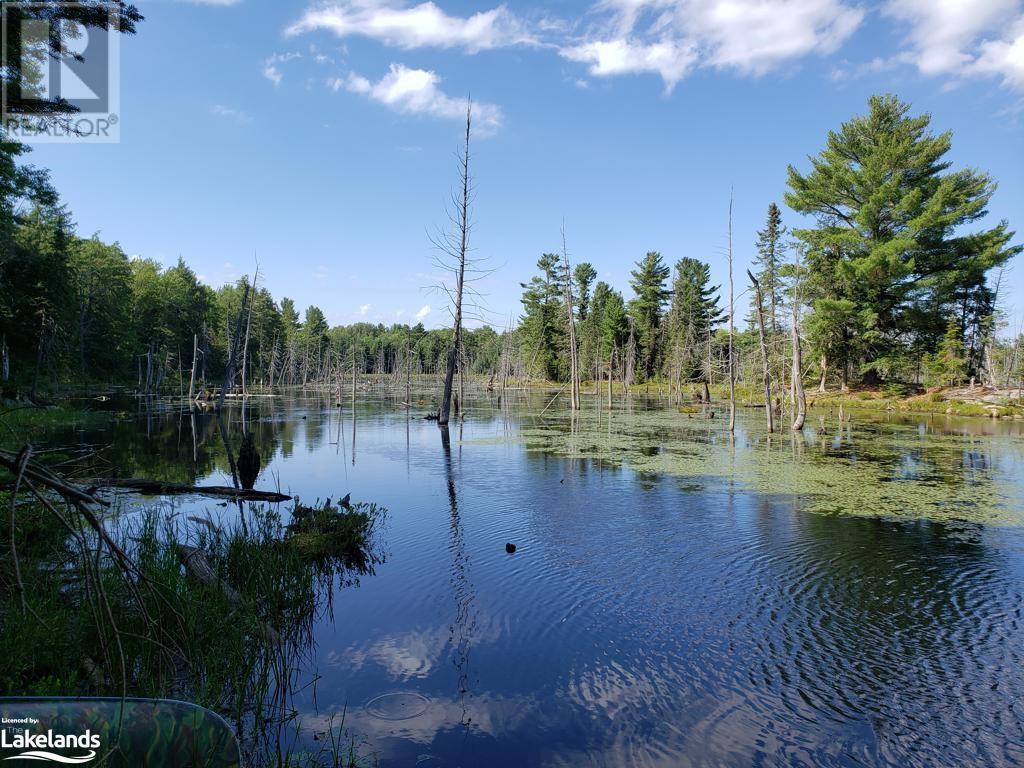Robert Oldfield
Sales Representative
Discover Parry Sound, Muskoka and the 30 000 Islands
‹





The trademarks MLS®, Multiple Listing Service® and the associated logos are owned by CREA and identify the quality of services provided by real estate professionals who are members of CREA.
REALTOR® contact information provided to facilitate inquiries from consumers interested in Real Estate services. Please do not contact the website owner with unsolicited commercial offers.
Copyright© 2024 Jumptools® Inc. Real Estate Websites for Agents and Brokers



