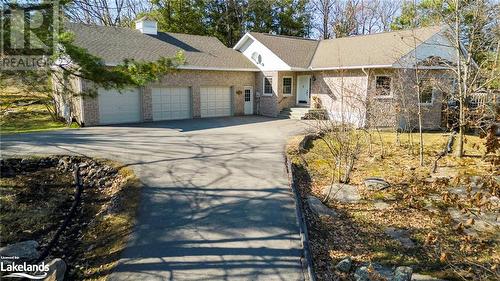








Phone: 705.746.5844
Fax:
705.746.4766
Mobile: 416.333.2304

49
JAMES
STREET
Parry Sound,
ON
P2A1T6
| Lot Frontage: | 214.0 Feet |
| No. of Parking Spaces: | 11 |
| Floor Space (approx): | 1800.00 |
| Acreage: | Yes |
| Built in: | 1997 |
| Bedrooms: | 3 |
| Bathrooms (Total): | 2 |
| Zoning: | RR |
| Access Type: | Road access |
| Amenities Nearby: | Golf Nearby , Hospital , Schools , Shopping |
| Communication Type: | High Speed Internet |
| Community Features: | School Bus |
| Features: | Paved driveway , Country residential , Sump Pump |
| Ownership Type: | Freehold |
| Parking Type: | Attached garage |
| Property Type: | Single Family |
| Sewer: | Septic System |
| Utility Type: | Hydro - Available |
| Appliances: | Dishwasher , Dryer , Freezer , Microwave , Refrigerator , Water softener , Washer , Window Coverings , Garage door opener |
| Architectural Style: | Bungalow |
| Basement Development: | Unfinished |
| Basement Type: | Crawl space |
| Building Type: | House |
| Construction Style - Attachment: | Detached |
| Cooling Type: | None |
| Exterior Finish: | [] , Vinyl siding |
| Fire Protection: | Smoke Detectors |
| Fixture: | Ceiling fans |
| Foundation Type: | Block |
| Heating Type: | Forced air |